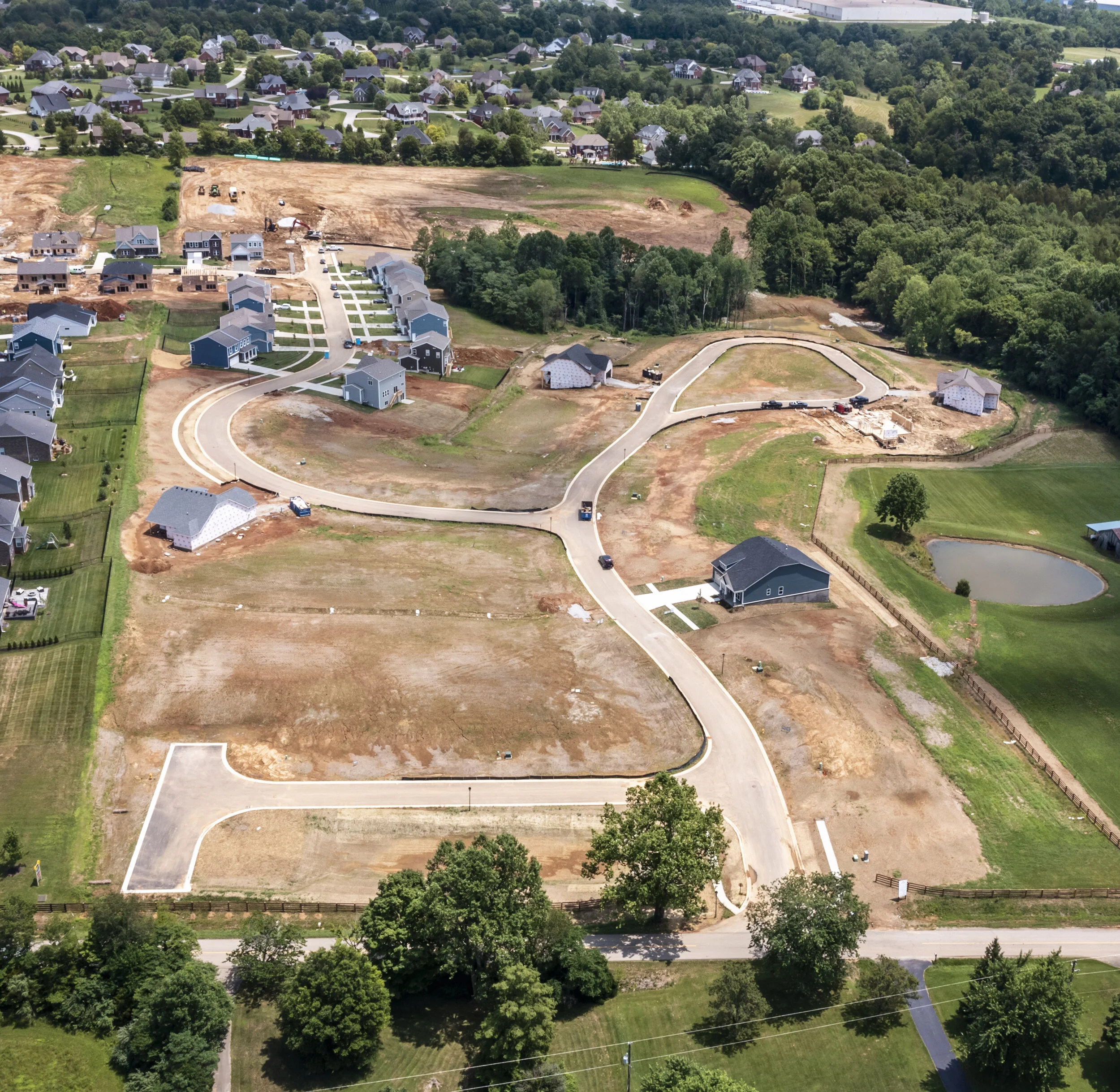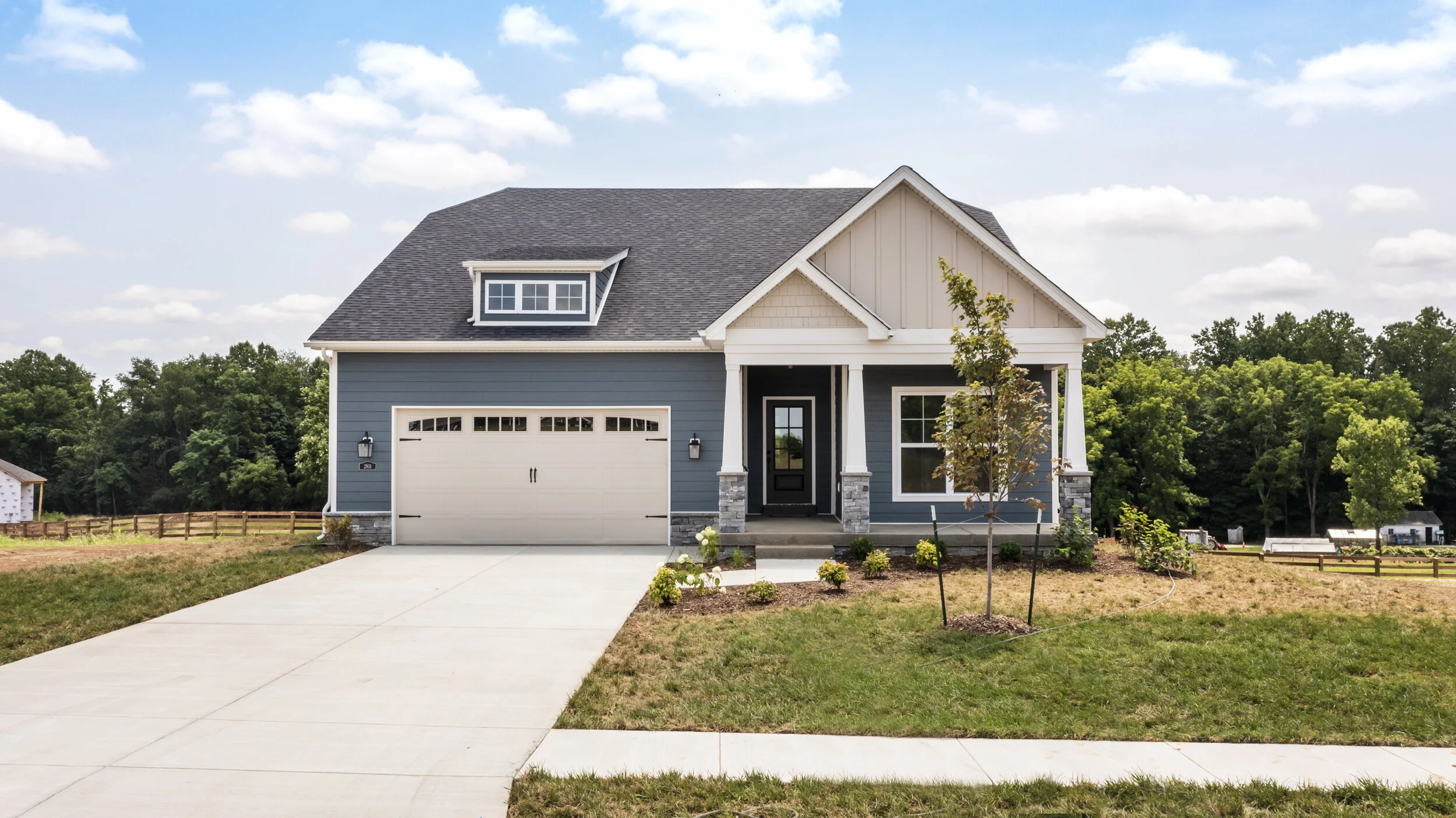
The Commons at Cedar Point
Buckner, Kentucky
The Community
The Commons at Cedar Point is an up & coming neighborhood in the Buckner area of Oldham County. This location is popular because it's super close to Buckner Elementary, Oldham Middle & Oldham High. Whether you work from home or commute, you'll appreciate the easy access to I-71, as well as convenience to shopping & restaurants in the East End.
The Commons connects to several other neighborhoods, which makes walking or biking a breeze. You'll also appreciate the green space throughout.
The Homes
We’re all about keeping it local with The Commons at Cedar Point! Key Homes & Finely Crafted Realty are both Buckner area business owners and residents. In fact, both of us live on Cedar Point road. We’re your neighbors, we’re who you pass when you’re out walking your dog, we’re the fellow parents at your kids school, we’re the folks you run into when you grab a bite to eat at the local Mexican joint… We’re invested in this community. It is of paramount importance to us to build, market, and sell quality homes that are desirable in our area!
Below are the floor plans offered in The Commons. Plans can be modified to meet your needs, and depending on the lot selection, can be built on basements or slabs.
**Pricing is subject to change.
HOA & Local Amenities
No time? No problem. The Commons at Cedar Point HOA cares for yards. Whether you're busy with work, kids, or travel you won't have to worry about cutting the grass.
Neighborhood restrictions are available upon request. Monthly dues are $175/month, annual dues are $400/year, and there is a one-time $250 initiation fee at closing.
There is a one-time set-up fee of $125 charged to the buyer at closing by the property management company.
Convenient access to I-71 exit 17
Oldham County Country Club (golf & pool)
Buckner Elementary, Oldham Middle, Oldham High
Oldham County YMCA
Third Turn Brewing in Crestwood
Kentucky Artisan Distillery in Crestwood
Short drive to Historic Main Street in downtown LaGrange
The Willow
The Willow Details
Ranch plan
3 bedroom, 2 full bath
1,520 sq ft
Uncovered rear patio, and covered front porch area
2 car attached garage
Granite counters in kitchen
Unfinished Basement pricing $419,950
Slab pricing $389,950
The Ivy Ranch
The Ivy Details
Ranch plan
2 bedroom, 2 full bath
1,476 sq ft
Covered front & rear porches
2 car attached garage
Gas fireplace
Granite counters in kitchen
Unfinished Basement pricing $454,950
Slab pricing $424,950
The Iris Ranch
The Iris Details
Ranch plan
3 bedroom, 2 full bath
1,613 sq ft
Covered front and rear porches
2 car attached garage
Gas fireplace
Granite counters in kitchen
Unfinished Basement pricing $489,950
Slab pricing $464,950
The Lily Ranch
The Lily Details
Ranch plan
3 bedroom, 2 full bath
1,844 sq ft
Covered front and rear porches
2 car attached garage
Gas fireplace
Granite counters in kitchen
Unfinished Basement pricing $509,950
Slab pricing $479,950
The Rosemary
The Rosemary Details
Ranch plan
3 bedroom, 2 full bath
1,815 sq ft
Covered front and rear porches
2 car attached garage
Gas fireplace
Granite counters in kitchen
Unfinished basement pricing $579,950
The Aspen
The Aspen Details
1.5 story plan
3 bedroom, 2-1/2 bath
1,717 sq ft
Covered front porch
2 car attached garage
Granite counters in kitchen
Unfinished basement pricing $449,950
The Fern
The Fern Details
1.5 Story model
3 bedroom, 2.5 bath
1,877 sq ft
1st floor master suite
Covered front and rear porches
2 car attached garage
Gas fireplace
Granite counters in kitchen
Unfinished Basement pricing $479,950
Slab pricing $449,950
The Hazel
The Hazel Details
1.5 Story model
3 bedroom, 2.5 bath
2,000 sq ft
1st floor master suite
Covered front and rear porches
2 car attached garage
Gas fireplace
Granite counters in kitchen
Unfinished Basement pricing $499,950
Slab pricing $479,950
The Lotus
The Lotus Details
1.5 story model
3 bedroom, 2.5 bath
2,004 sq ft
1st floor master suite
Covered front and rear porches
2 car attached garage
Gas fireplace
Granite counters in kitchen
Unfinished Basement pricing $509,950
Slab pricing $489,950
The Primrose
The Primrose Details
2 story model
4 bedroom, 3 full bath
2,209 sq ft
Covered front and rear porches
2 car attached garage
Gas fireplace
Granite counters in kitchen
Unfinished Basement pricing $539,950
Slab pricing $509,950
The Bluebell
The Bluebell Details
2 story model
4 bedroom, 2.5 bath
2,516 sq ft
Covered front and rear porches
2 car attached garage
Gas fireplace
Granite counters in kitchen
Unfinished Basement pricing $559,950
Slab pricing $529,950















































































































