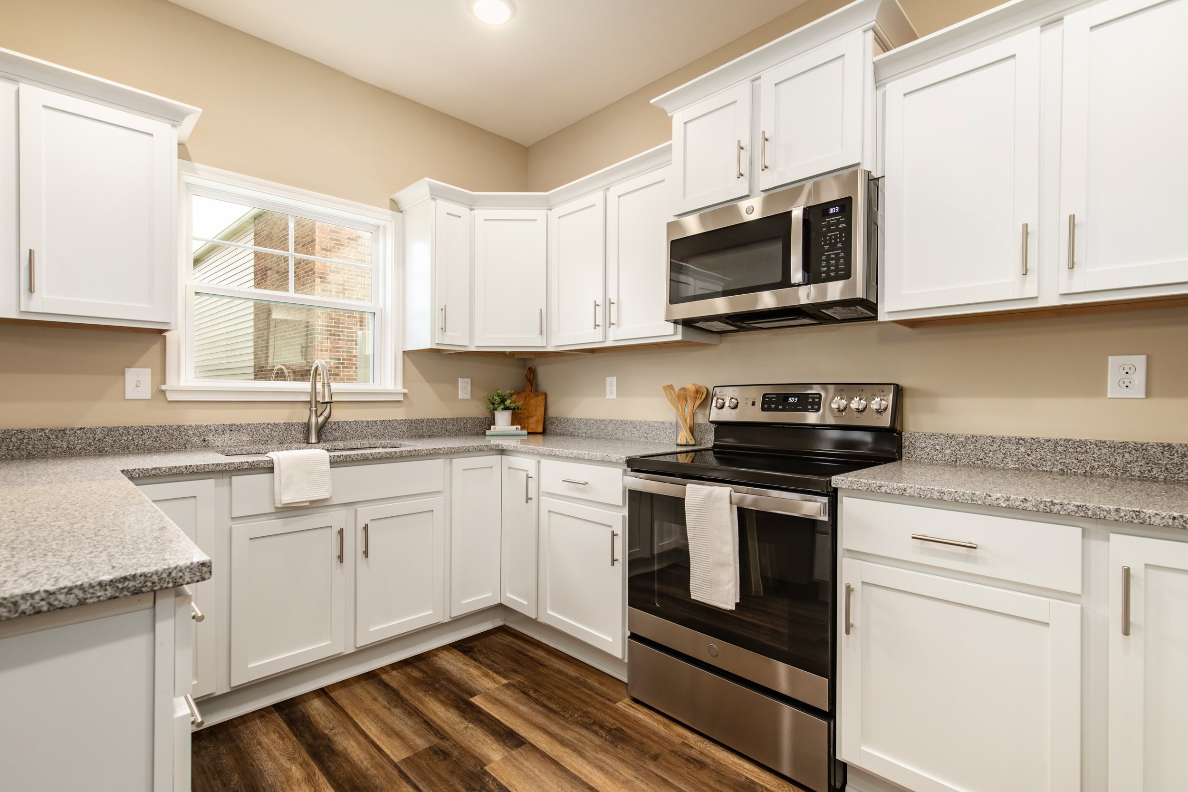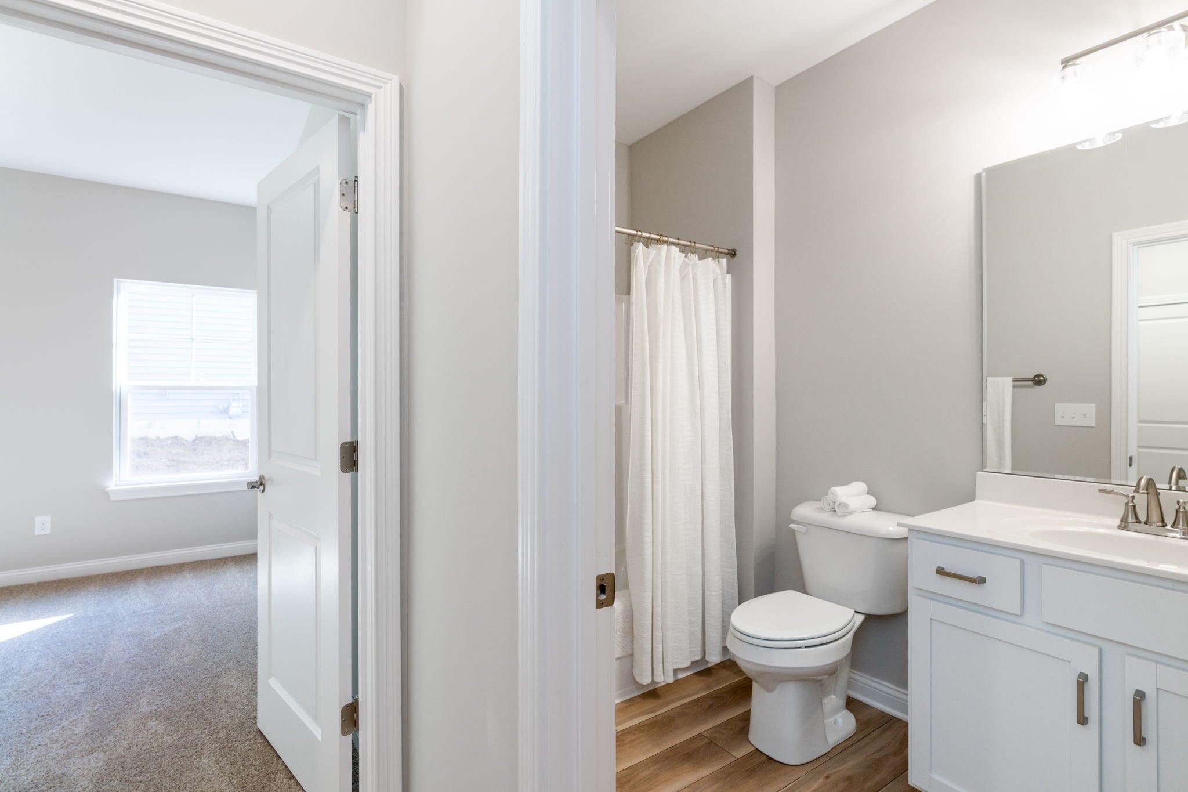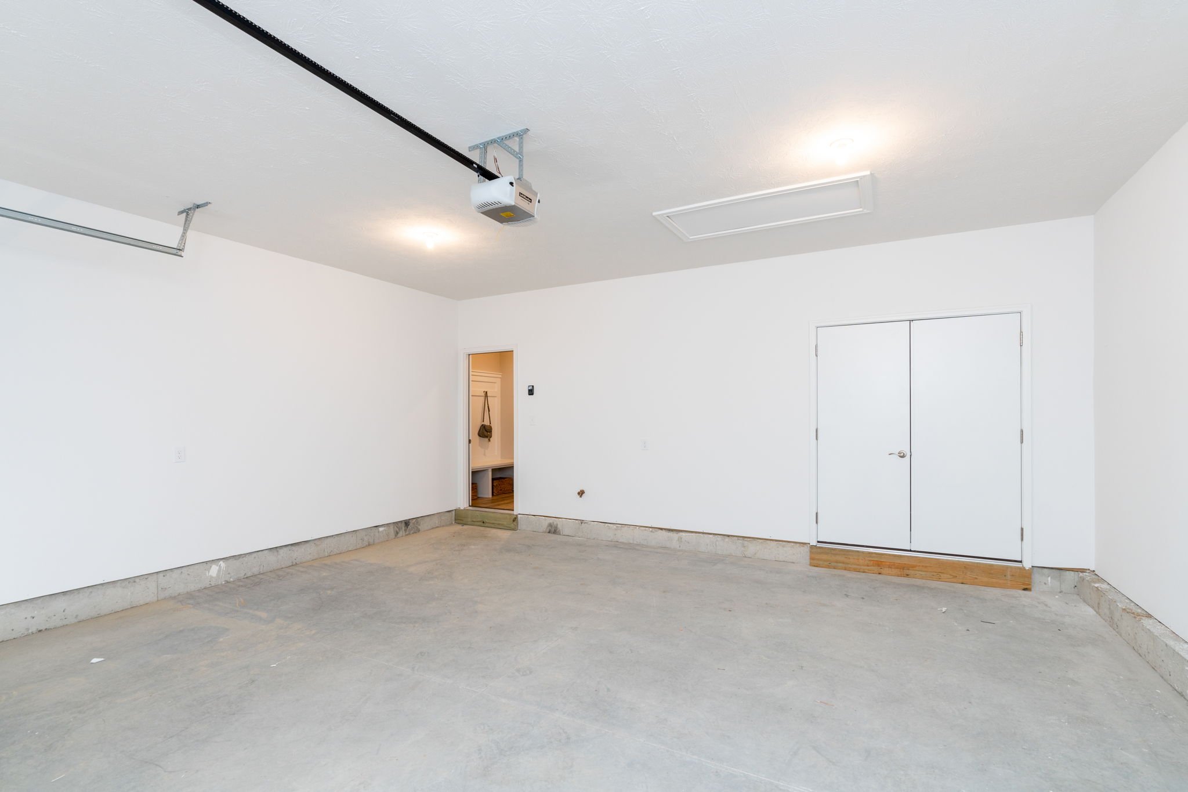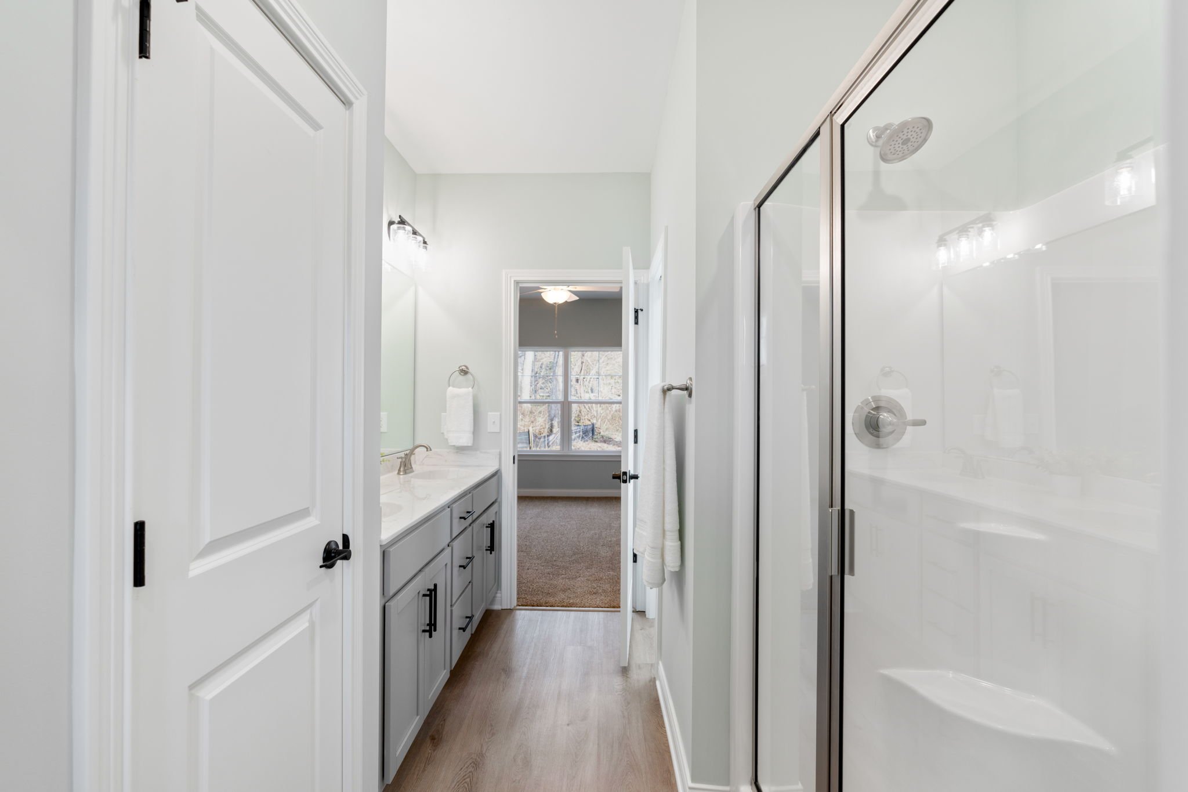
Etawah Woods
A spectacular new construction development nestled in the heart of Lyndon
A community that seamlessly blends modern living with the charm of a tranquil neighborhood. Etawah Woods is a 7-lot community in a quiet cul-de-sac conveniently located in the highly desired Lyndon area off of La Grange Rd (Hwy 146) at the end of Etawah Ave.
The Homes
Key Homes offers 4 different spacious floor plans in Etawah Woods that are predetermined on specific lots. These include ranch-style, 1.5-story, and 2-story plans. The homes range from 1,500 sq ft to 1,962 sq ft with 3 and 4-bedroom options. All of the homes will be constructed on a slab. Depending on the time of contract signing, you can make some selections and changes.
The Birch Plan
1,500 sq ft Ranch
3 Bedroom/2 Bathroom
Built on lots 3 & 5
Granite Kitchen Countertops
9’ Ceilings
Built on Slab
Price: $399,950












The Aspen Plan
1.5 Story with Primary Bedroom on Main level
1,717 sq ft
3 Bedroom/2.5 Bathroom
Built on Lots 1, 2, & 4
Granite Kitchen Countertops
Built on Slab
Price Range: $424,950-$444,950












The Cottonwood Plan
1.5 Story with Primary Bedroom on Main Level
1,825 sq ft
3 Bedroom/2.5 Bathroom
Built on lot 7
Granite Kitchen Countertops
Built on Slab
Price: $449,950
HOA/Taxes
Annual dues are currently being determined and should not exceed $500 per year which will include common area maintenance.
There is a $500 initiation fee due at closing.
Neighborhood restrictions are available upon request.
The City of Lyndon tax rate is .12 and includes trash/recycling through Rumpke. State/County taxes are 1.14








